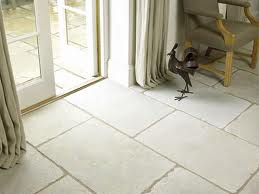Kitchen Layout options for the Modern family
 When every minute counts and you’ve got filthy fingerprints tugging at your trousers and a military operation to complete before bedtime, being able to use your kitchen to its full potential requires careful planning. Kitchen spaces are no longer one-dimensional so it’s essential that you create a space your family love to be in. Most families enjoy one of five typical kitchen layouts: the island, galley, double galley, L shape or U shape. Whatever space you’re working with, it’s possible to get maximum fulfilment from your kitchen.
When every minute counts and you’ve got filthy fingerprints tugging at your trousers and a military operation to complete before bedtime, being able to use your kitchen to its full potential requires careful planning. Kitchen spaces are no longer one-dimensional so it’s essential that you create a space your family love to be in. Most families enjoy one of five typical kitchen layouts: the island, galley, double galley, L shape or U shape. Whatever space you’re working with, it’s possible to get maximum fulfilment from your kitchen.
The Island
The kitchen island is an incredibly versatile option for your home. Bar stools are a fantastic way to create more seating space without overcrowding your kitchen. Tuck them underneath the island and you will have a breakfast, homework and social space that caters for all the family.
Galley Kitchens
Galley kitchens can seem like a compromise but they can be ultra-efficient. Firstly, consider the working triangle, where your key areas (fridge, cooker and sink) are at three separate points so that you can move between them freely.
At the end of most galley kitchens is ample wall space that can often become redundant. Consider using open shelving to make space appear bigger. No need to buy bulky items that block cupboard doors; a simple floating shelf will give the appearance of more space and allow you to display your favourite accessories.
The Double Galley
If you’re lucky enough to have space for a double galley kitchen, install all appliances on one side of the kitchen as it will give the appearance of more width in the room. Also, try to keep taller items towards the far end of the room. You will use the interior door more frequently so try to avoid cramming this space with bulky and high items.
The L
An L-shaped kitchen layout is a classic and practical design option for the modern family. An ergonomically designed L-shaped kitchen often accommodates a table and chairs which can transform a family space. Not only that, but this design is flexible and simplistic: ideal for busy families. If you are keen to entertain, you will need to consider your guests and whether or not you’d like to be facing them whilst you prepare a meal. If you’d like a more inclusive space, look at incorporating a kitchen island.
The U
The final layout option is a U shape design. Sometimes considered a one-cook kitchen, this design can look beautifully symmetrical but may not accommodate a table and chairs. If you’d like lots of storage space with a U shape, consider turning one leg of the U into a breakfast bar to make a comfortable dining area. Create a central focal point by installing a central hanging light and spotlights to frame the U shape. Once you’ve chosen your key appliances, place these at the midpoint for a balanced aesthetic. Alternatively, with many family members wanting to use the space, the working triangle would avoid chaos in one part of your kitchen.
With all these options, there’s really no reason why you can’t find the perfect layout for your kitchen.





Recent Comments