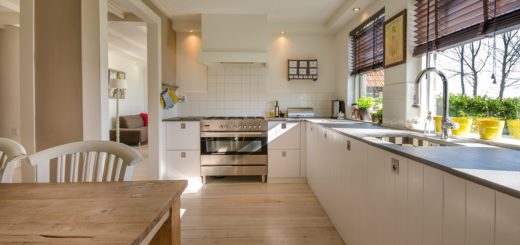Loft conversions – Which would suit your home?
Those people who reside in a more urban area will tell you just how vital every square inch of space in their home is. Unfortunately, sometimes the space that you have is not enough. This can be especially true if you have a growing family. One option is, of course, to move to a bigger property. But, moving is expensive and if you love the area and the property you live in this may not be the best choice for you. A loft conversion is a perfect solution for many reasons. And, it is undoubtedly an option that is worthy of serious consideration.
The first steps
Before you get too engrossed in decorating plans for all that lovely new space you will gain with a loft conversion there are a couple of things to consider. The first is the type of loft conversion that you might want. This will to a great extent be governed by the type of roofline that you have. But it will also take into account your available budget. If your loft has a minimum head height of 2.3m, then it should be fine for conversion. However, if it is lower than this don’t despair. There are still some options that are available and any good company that deals with loft conversions will be able to talk you through them.
Types of loft conversion
There are four basic types of conversion that you might want to consider for your home.
The most basic is a Velux conversion. T
A dormer conversion is a structural conversion with a flat roof that projects vertically out from the slope of the existing roof to create a box shape. There are no
A Mansard conversion is a very popular choice for those who live in terraced houses. It involves raising the party wall and sloping one of the outer walls in. This conversion type offers fantastic headroom which gives you a very versatile space. It also lets in plenty of light.
A conversion that blends really well with the rest of the house is a hip to gable conversion. This is where an inwardly slanting roof end is straightened to give a vertical wall. It might not sound like much space is gained. But, this simple conversion will really open up your loft area and give you much more headroom. And, of course, a window can be added to the vertical wall improving the light dramatically. This type works well on bungalows.





Recent Comments